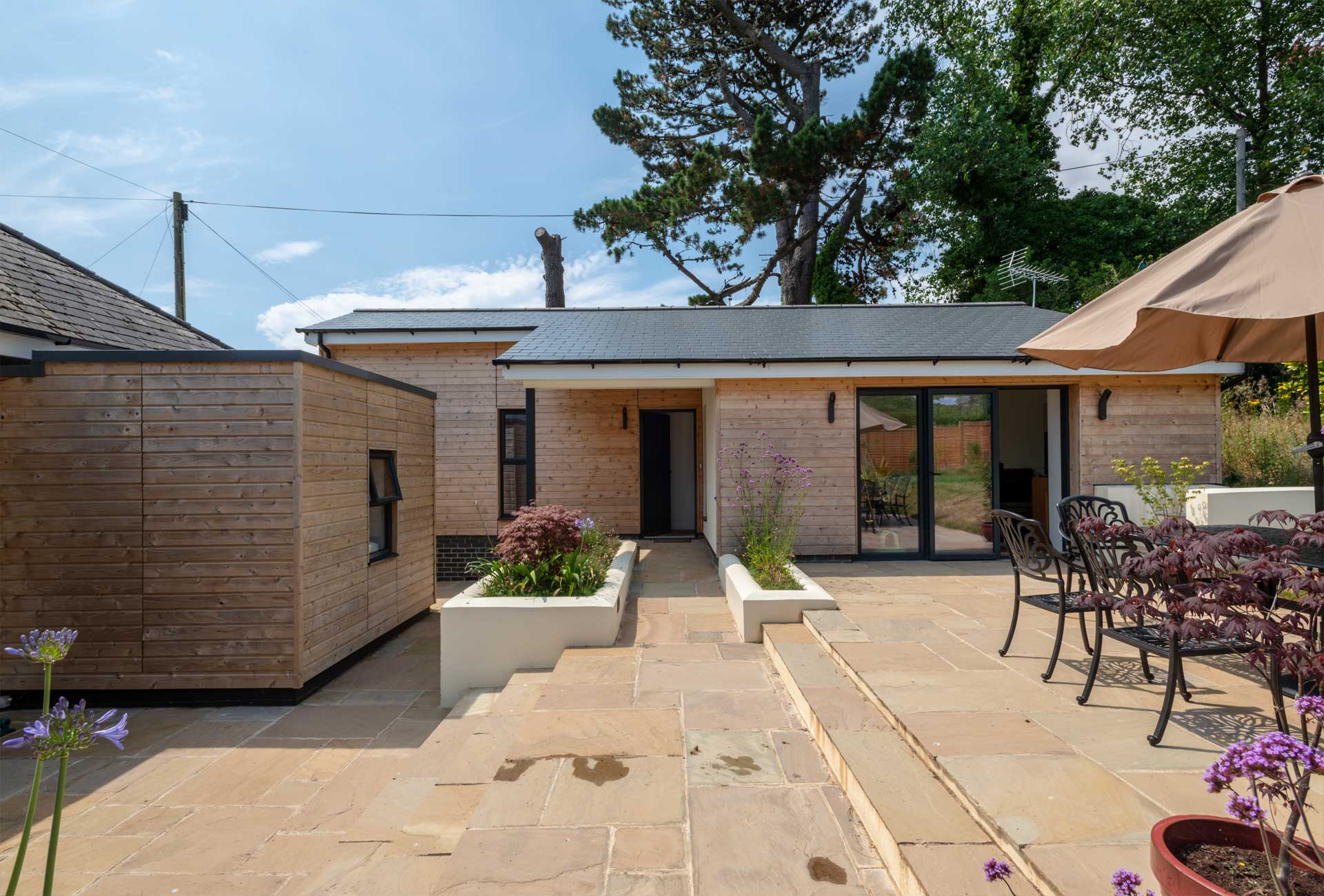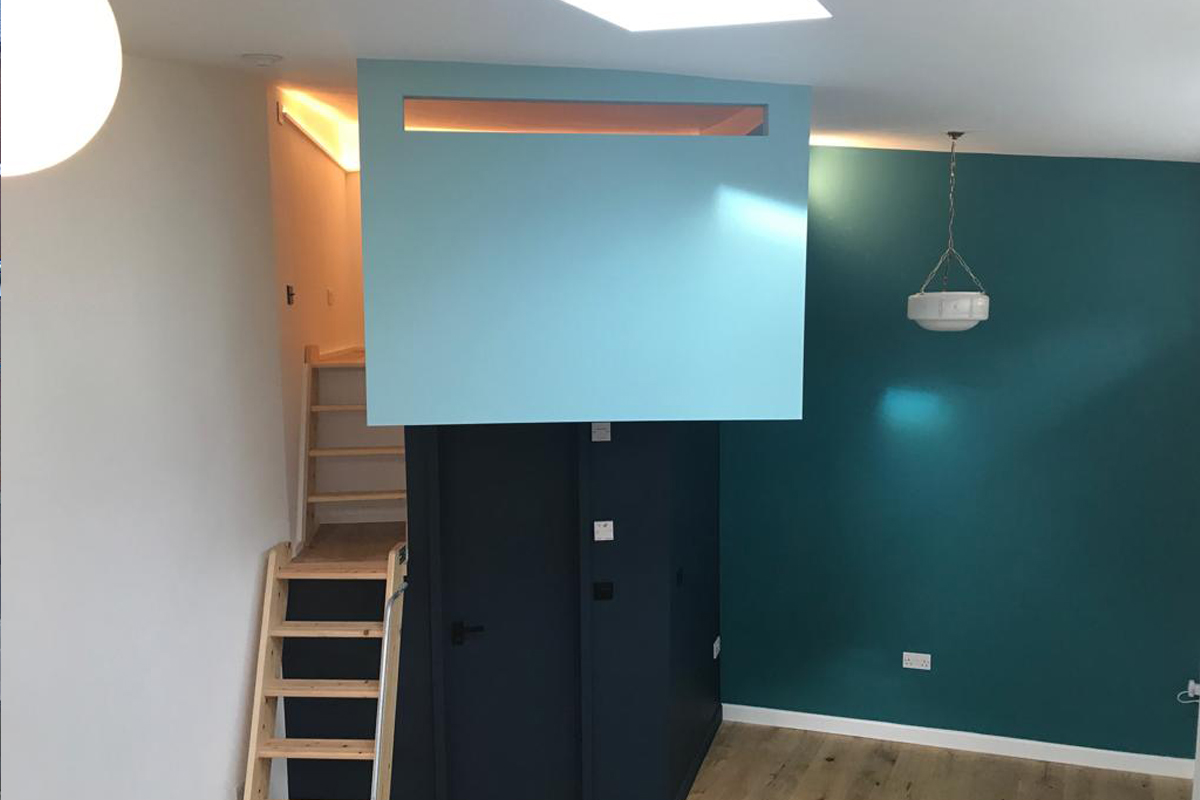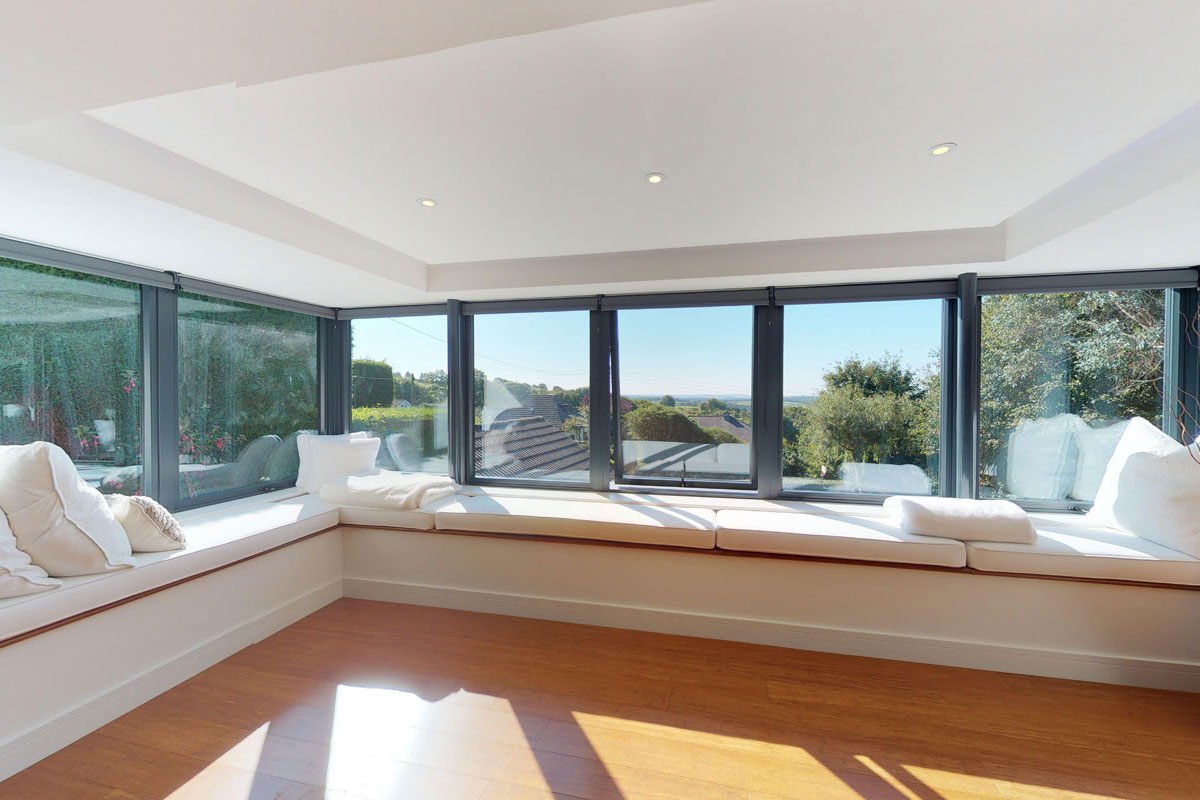Wolseley Road
Plymouth
This project involved the extensive renovation and extension of a detached bungalow in Plymouth, with the addition of a detached, self-contained annex, for a Private Client.
The Clients’ brief was to renovate their home to better meet their requirements moving into retirement. This included a total renovation and extension of the existing property, adding external wall insulation to the whole house, and reorganising the internal layout.
Two rear extensions were added to provide a utility room, extended family bathroom, master bedroom ensuite and walk-in wardrobe. A separate, detached annex was added into the rear garden and will initially be used as an artist’s studio. It has been designed so that it can be easily converted at a later date to be used as an annexe if required. The annex includes a small bedroom / studio, shower wet room, and large open plan kitchen /dining / living space (currently used as a large studio) opening up onto the new garden terrace.
New paved areas have been laid outside bifold doors to both the house and the annexe, and are connected via a combination of steps and ramped paths, with built-in planters throughout.


